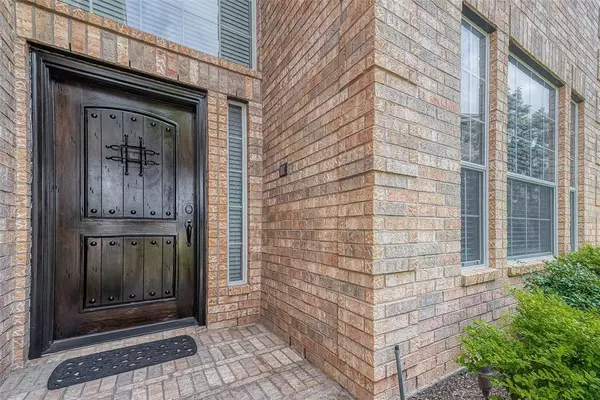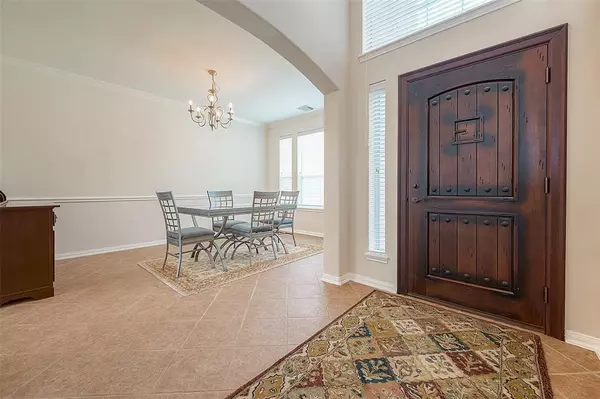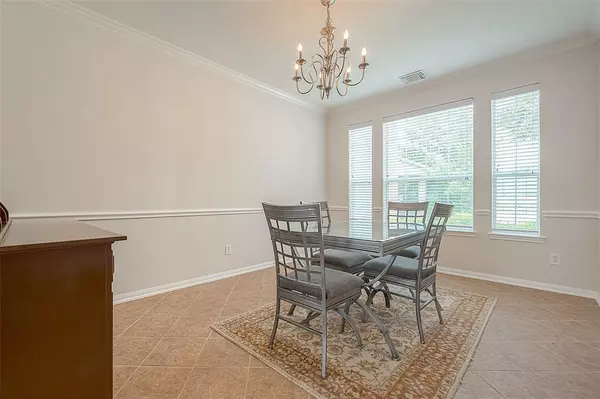$385,000
For more information regarding the value of a property, please contact us for a free consultation.
3 Beds
2.1 Baths
2,277 SqFt
SOLD DATE : 07/22/2024
Key Details
Property Type Single Family Home
Listing Status Sold
Purchase Type For Sale
Square Footage 2,277 sqft
Price per Sqft $164
Subdivision Falcon Rock Sec 01
MLS Listing ID 32772750
Sold Date 07/22/24
Style Traditional
Bedrooms 3
Full Baths 2
Half Baths 1
HOA Fees $23/ann
HOA Y/N 1
Year Built 2006
Annual Tax Amount $6,230
Tax Year 2023
Lot Size 8,185 Sqft
Acres 0.1879
Property Description
This well maintained Katy home on an oversized cul-de-sac lot is conveniently located close to the new Katy Boardwalk, Katy Mills Shopping Mall and Old Katy with quick access to I-10 & 99 Grand Pkwy. The sand colored brick, Spanish tile roof, and some mature palm trees make for beautiful curb-appeal. The backyard boasts plenty of room to entertain or just relax. Saltwater pool with pebble tech coating has a rock waterfall with built-in slide. The large pergola and gas connection invites summer BBQ's with family & friends. Inside and out, this home has many extras. Irrigation system (front/back), whole-home water softener, sink in garage with hot/cold water, reverse osmosis system (kit. sink & refrigerator), 200 amp electrical panel, 240 volt outlet in garage and much more. Air conditioner units were replaced in 2018 and 2022. Water heater in 2019 and pool panel board and booster pump in 2022. Come take a look at all this home has to offer. Low tax rate and HOA.
Location
State TX
County Harris
Area Katy - Southwest
Rooms
Bedroom Description All Bedrooms Up,En-Suite Bath,Walk-In Closet
Other Rooms Family Room, Formal Dining, Gameroom Up, Kitchen/Dining Combo, Living Area - 1st Floor, Utility Room in House
Master Bathroom Primary Bath: Double Sinks, Primary Bath: Separate Shower, Primary Bath: Soaking Tub, Vanity Area
Den/Bedroom Plus 4
Kitchen Pantry, Reverse Osmosis
Interior
Interior Features Crown Molding, Formal Entry/Foyer, Water Softener - Owned, Window Coverings
Heating Central Gas
Cooling Central Electric
Flooring Carpet, Tile
Fireplaces Number 1
Fireplaces Type Gas Connections, Wood Burning Fireplace
Exterior
Exterior Feature Back Yard, Back Yard Fenced, Covered Patio/Deck, Exterior Gas Connection, Porch, Sprinkler System
Parking Features Attached Garage, Oversized Garage
Garage Spaces 2.0
Garage Description Auto Garage Door Opener
Pool Gunite, In Ground, Salt Water
Roof Type Tile
Street Surface Concrete
Private Pool Yes
Building
Lot Description Cul-De-Sac, Subdivision Lot
Faces West
Story 2
Foundation Slab
Lot Size Range 0 Up To 1/4 Acre
Sewer Public Sewer
Water Public Water, Water District
Structure Type Brick,Cement Board,Wood
New Construction No
Schools
Elementary Schools Rylander Elementary School
Middle Schools Woodcreek Junior High School
High Schools Katy High School
School District 30 - Katy
Others
HOA Fee Include Other
Senior Community No
Restrictions Deed Restrictions
Tax ID 125-796-001-0027
Ownership Full Ownership
Energy Description Ceiling Fans,Insulated/Low-E windows,Radiant Attic Barrier,Solar Screens
Acceptable Financing Cash Sale, Conventional, FHA, VA
Tax Rate 2.3145
Disclosures Exclusions, Mud, Sellers Disclosure
Listing Terms Cash Sale, Conventional, FHA, VA
Financing Cash Sale,Conventional,FHA,VA
Special Listing Condition Exclusions, Mud, Sellers Disclosure
Read Less Info
Want to know what your home might be worth? Contact us for a FREE valuation!

Our team is ready to help you sell your home for the highest possible price ASAP

Bought with Mark Dimas Properties
Find out why customers are choosing LPT Realty to meet their real estate needs







